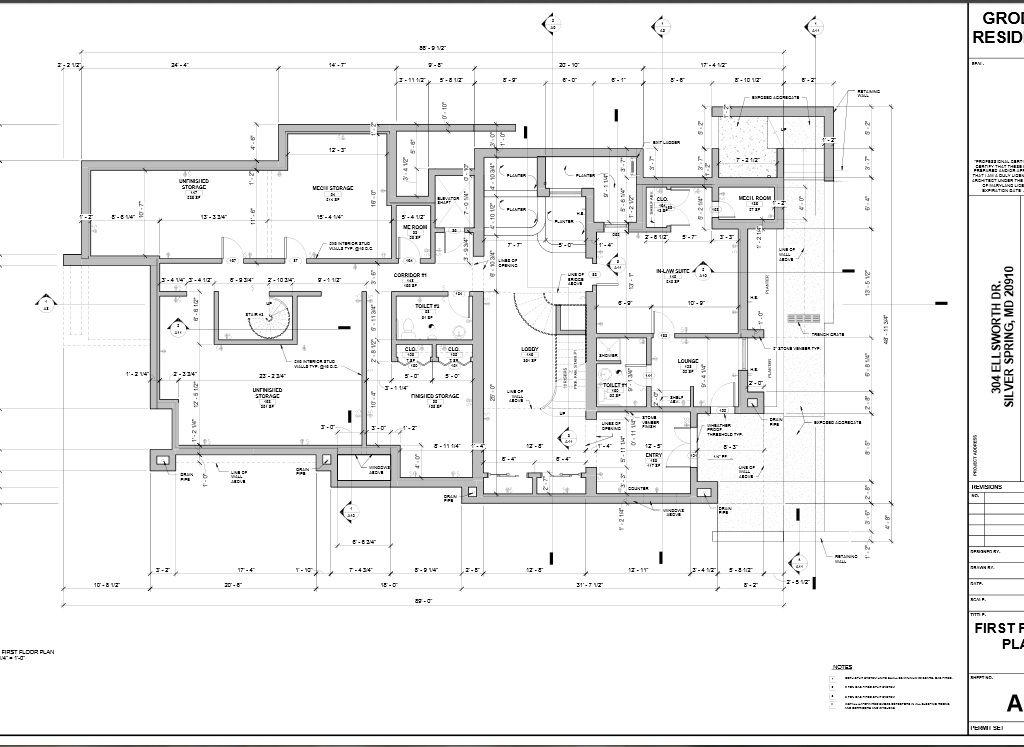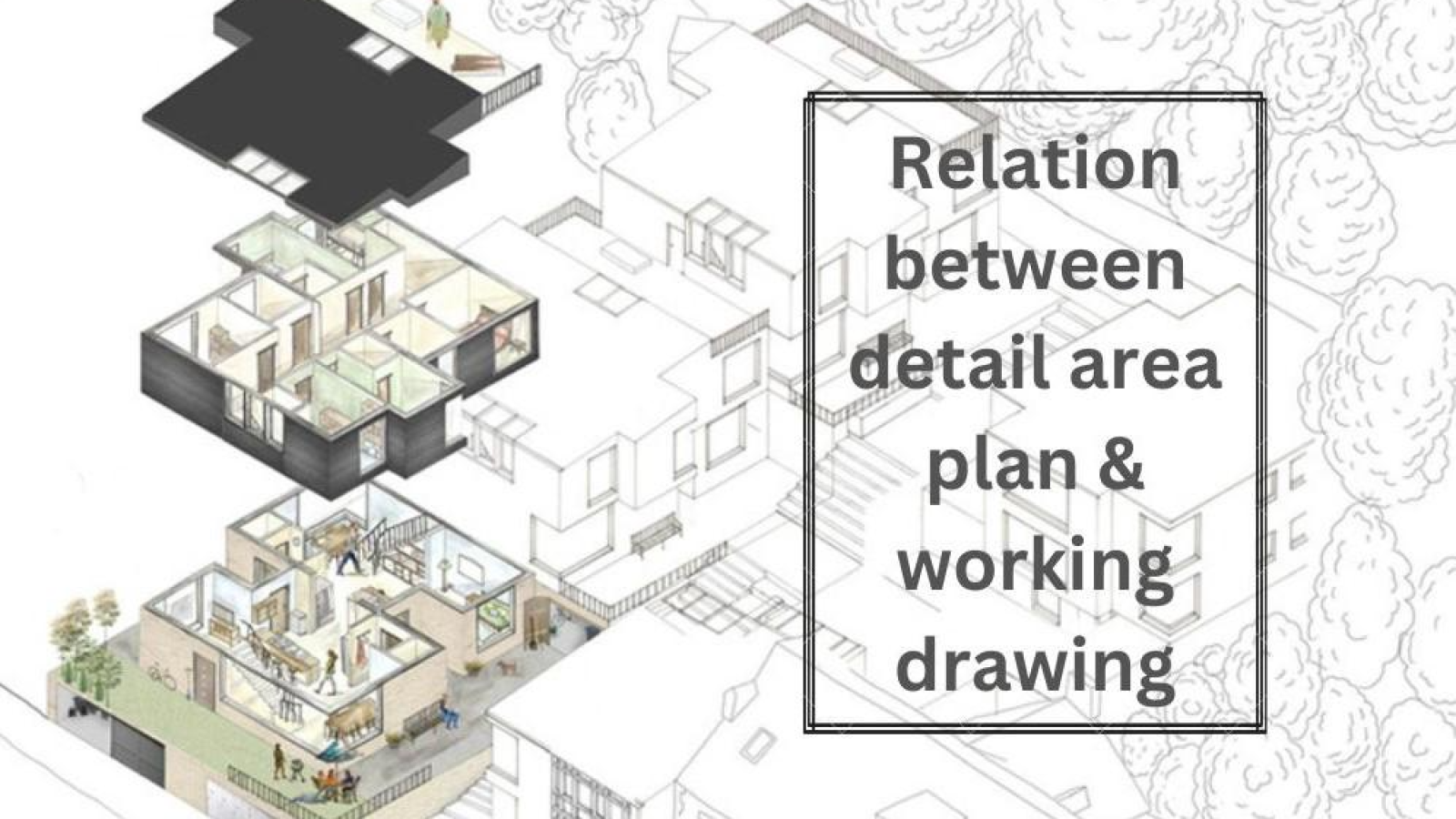
A detailed area plan and a working drawing are two different types of drawings used in the field of architecture and engineering section. However, there is a relationship between them as they provide important information about a construction project.
Detail area plan:
A detailed area plan is a type of architectural or engineering drawing that provides an overview of a specific area, such as a building floor, site or landscape. It is a detailed graphical representation that includes all the important information about the area, including the location of walls, doors, windows, and other structural elements.
A detailed area plan can also include information about the materials and finishes to be used in the area, as well as the dimensions and measurements of each element. It is typically used by architects, designers, and engineers to communicate their design ideas to clients, stakeholders, and contractors.

Fig: Detail area plan
Working Drawing Plan:
Architectural working drawings are technical drawings created by architects and architectural drafters that provide detailed and precise information about the design of a building. These drawings are used to communicate design specifications and construction details to contractors, builders, and other professionals involved in the construction process.
Architectural working drawings typically include floor plans, elevations, sections, and details. Floor plans show the layout of the building and the location of walls, doors, windows, and other elements. Elevations show the vertical appearance of the building and the location of the doors, windows, and other openings. Sections show a cut-through view of the building, which reveals the interior structure and details. Details provide specific information about the construction and materials used for various building elements, such as the roof, walls, and foundation.
Architectural working drawings serve as a critical communication tool between the design team and the construction team, ensuring that the building is constructed according to the designer’s specifications and requirements. They are also important for obtaining necessary permits and approvals from local authorities and for estimating project costs.

Fig: working drawing plan
Relation between detail area plan & working drawing plan:
The detail area plan is a type of drawing that provides detailed information about a specific area or component of a building, while working drawings are a set of technical illustrations that provide precise and accurate information about the design and construction of a building. The detail area plan is typically included as part of the set of working drawings, and it provides a more detailed view of a particular area or feature than is shown in other types of drawings. Both detail area plans and working drawings are important tools for architects and builders, as they provide essential information about the design and construction of a building.
In summary, the detail area plan is a type of working drawing that provides detailed information about a specific area or feature of the building. It is a component of the set of working drawings that is used to provide precise and accurate information about the design and construction of the building.
Reference- Google
Writer-
Shanta Islam
Architecture/AIDT Department
Instructor, Daffodil Polytechnic Institute

