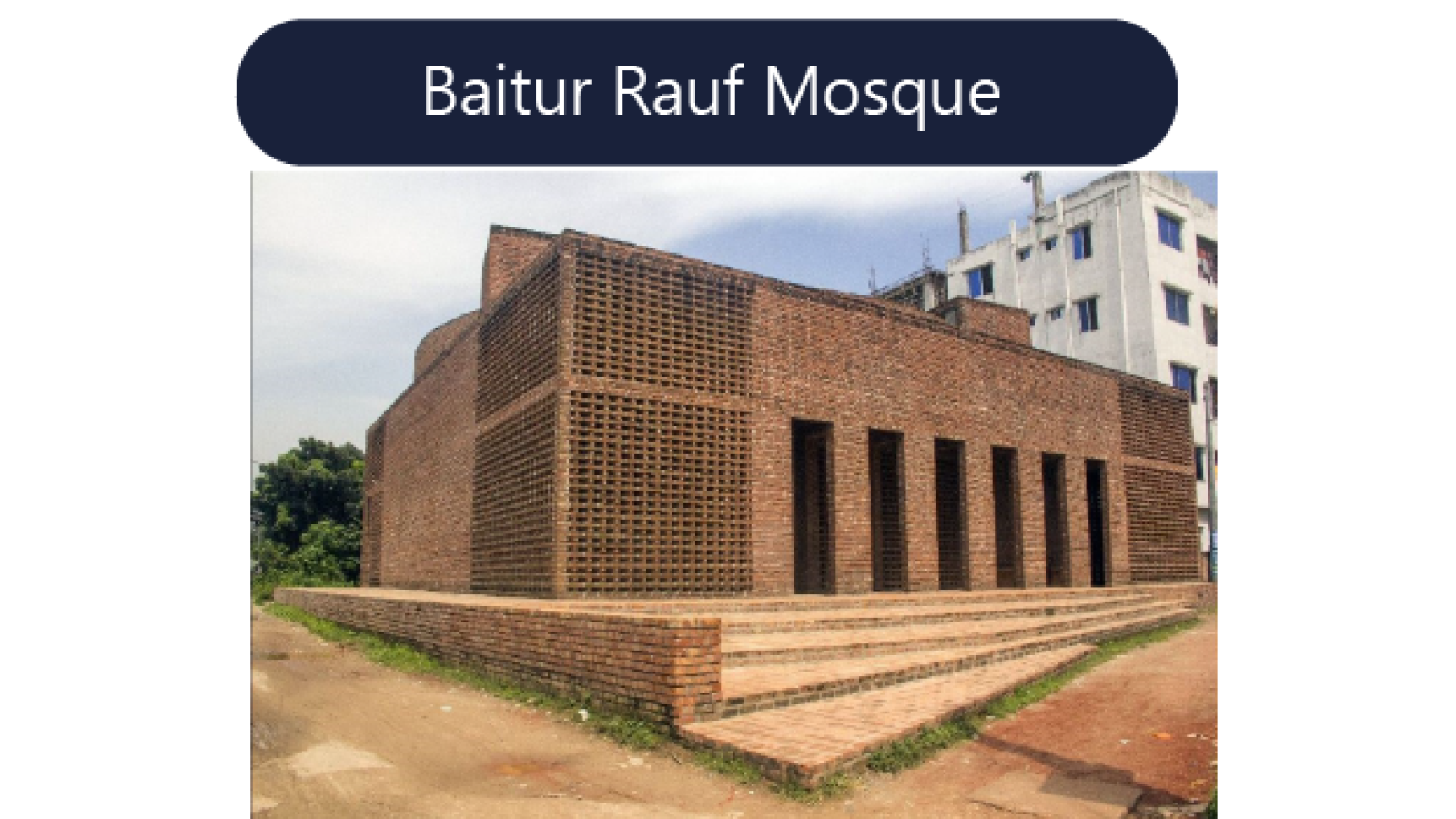Location : Fayedabad, Uttora, Dhaka, Bangladesh
Municipality : Dhaka
Geographic coordinates : 23.8811395, 90.414576
Architect : Marina Tabassum
Type : Mosque
Completed : 2012
Construction Cost : USD 150000
Capacity : 400 person
Dome : No dome
The Baitur Rauf Mosque is a distinctive urban mosque located in an economically-challenged area of Dhaka, Bangladesh. Designed by Bangladeshi architect Marina Tabassum and completed in 2012, it has been called a refuge of spirituality in urban Dhaka and received recognition for its beautiful use of natural light and for challenging the status quo of traditional mosque design. Instead of traditional symbolism such as domes and minarets, the mosque relies on open space and the rich interplay of light and shadow to create a prayer space that elevates the spirit.

Bangladesh’s rich mosque-building history dates back to the 13th century’s Turkish invasion. The earliest mosques incorporated elements from local building traditions, such as small domes that span the roof and brick walls. The architect combined this unique traditional Sultanate mosque architecture with a modern approach to create a design that challenges the status quo.

The building is located in a flood-prone area, and is designed along an axis angled 13 degrees to the Qibla direction. To compensate for this angle, the building is raised on a plinth with a cylinder inside of a square. This allowed the designer to rotate the prayer hall to the correct direction and created light courts on four sides with room for other functions.

The mosque’s prayer hall has no columns inside, instead relying on eight peripheral columns for support. Dozens of random, circular openings in the ceiling and walls allow natural light to enter the building, creating shifting patterns of light and shadow to enhance the spiritual atmosphere.
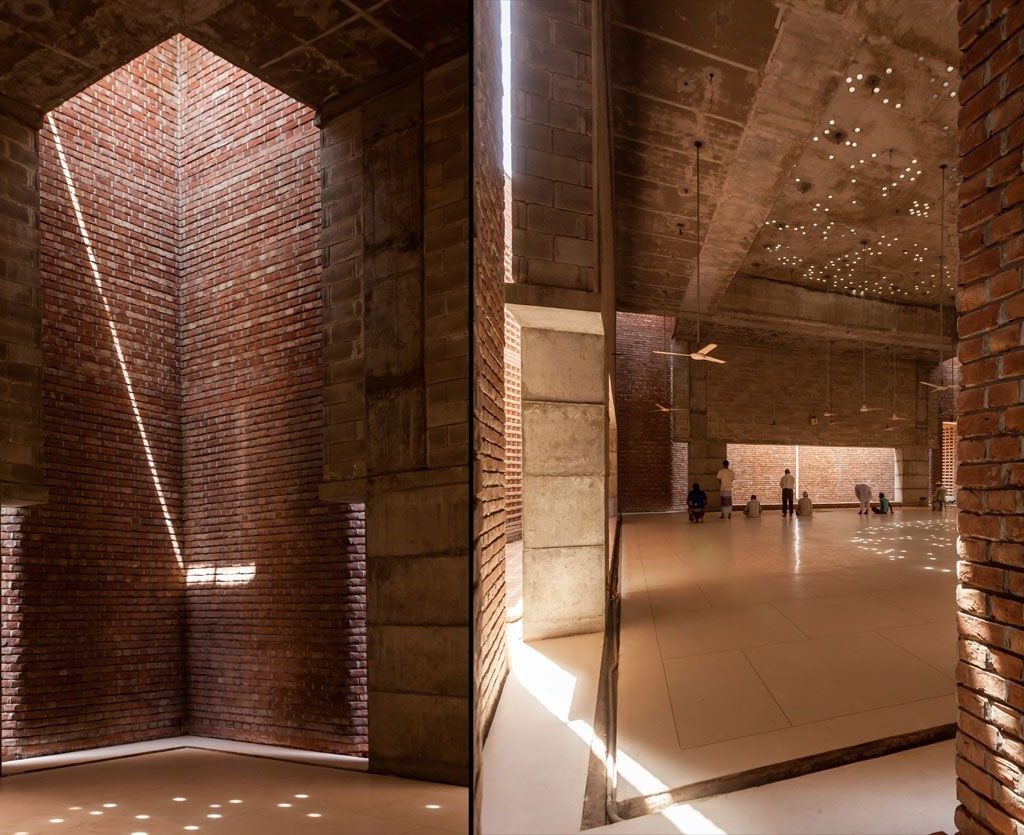
The small-footprint, one-storey building has no domes, minarets, or decorative panels, and fits in with its surroundings. Handmade terracotta brick walls, provide natural ventilation, helping keep the building cool even on hot days.

Without using the usual mosque symbolism, the architect created a space of spirituality with simplicity and the use of natural light prompting deep reflection and contemplation in prayer.

Architectural Plan, Elevation & Section :


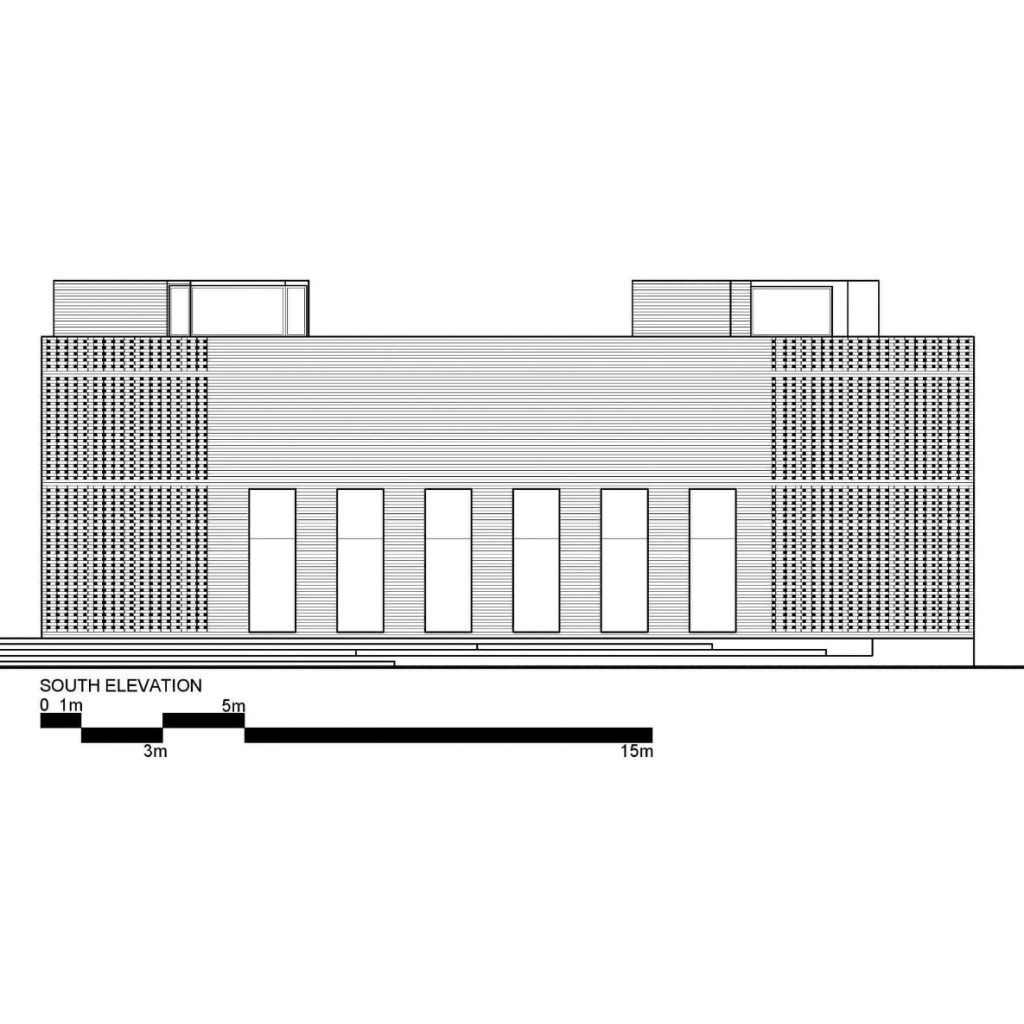
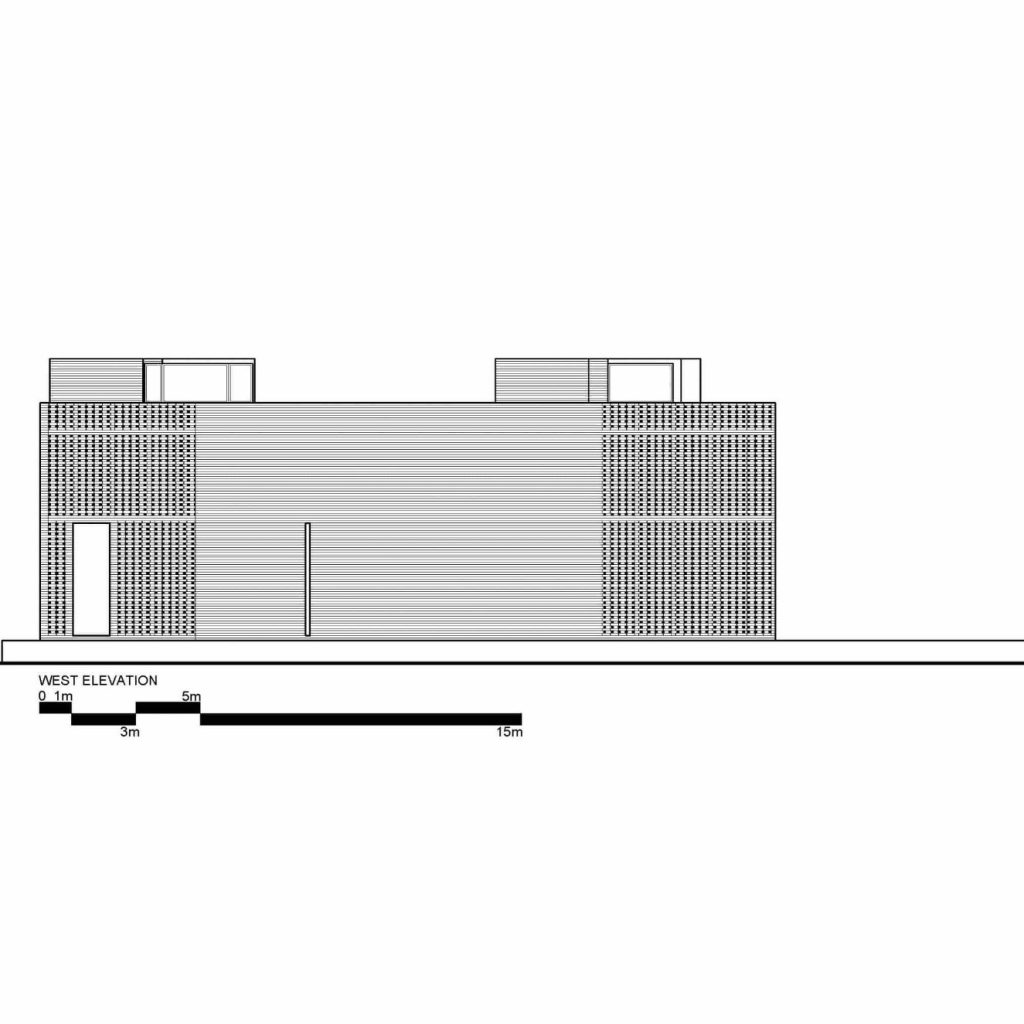
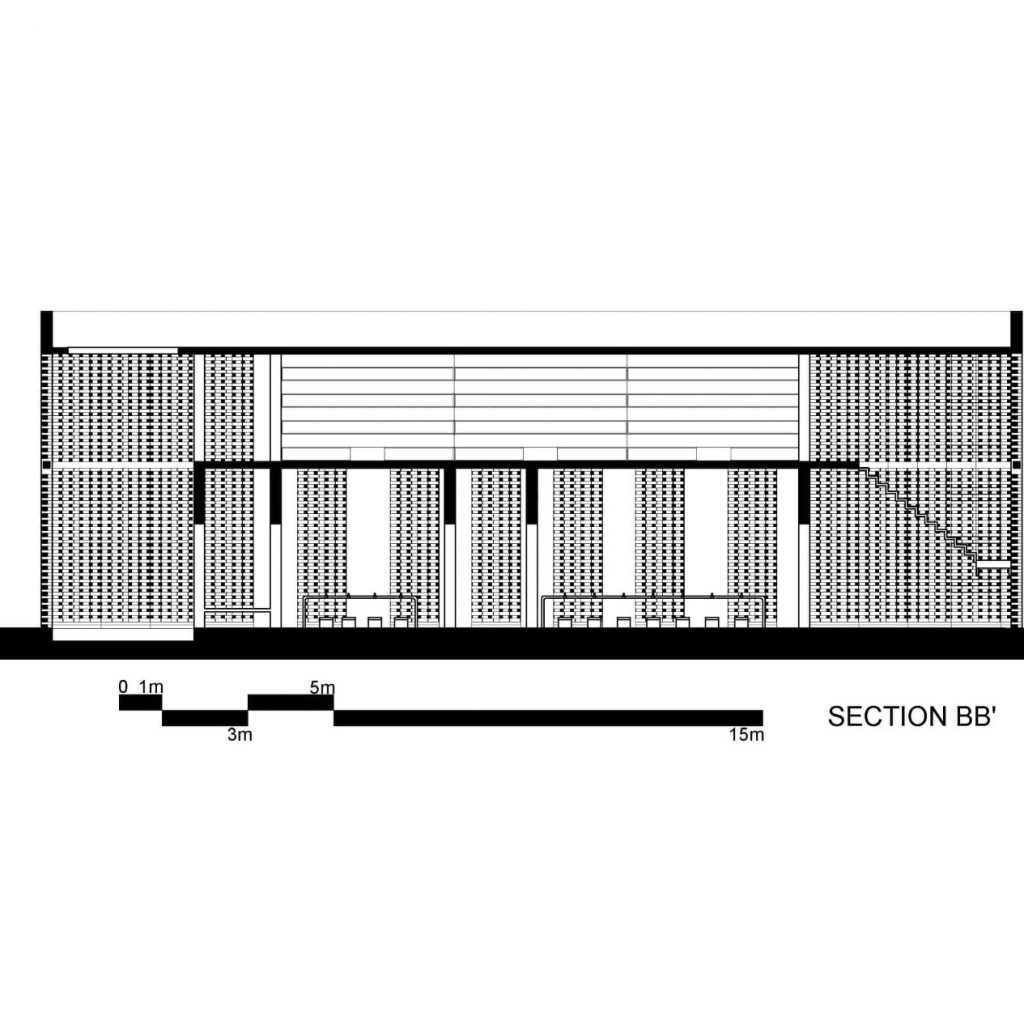
Source : Google
Writer – Shanta Islam
Instructor
Architecture Technology

