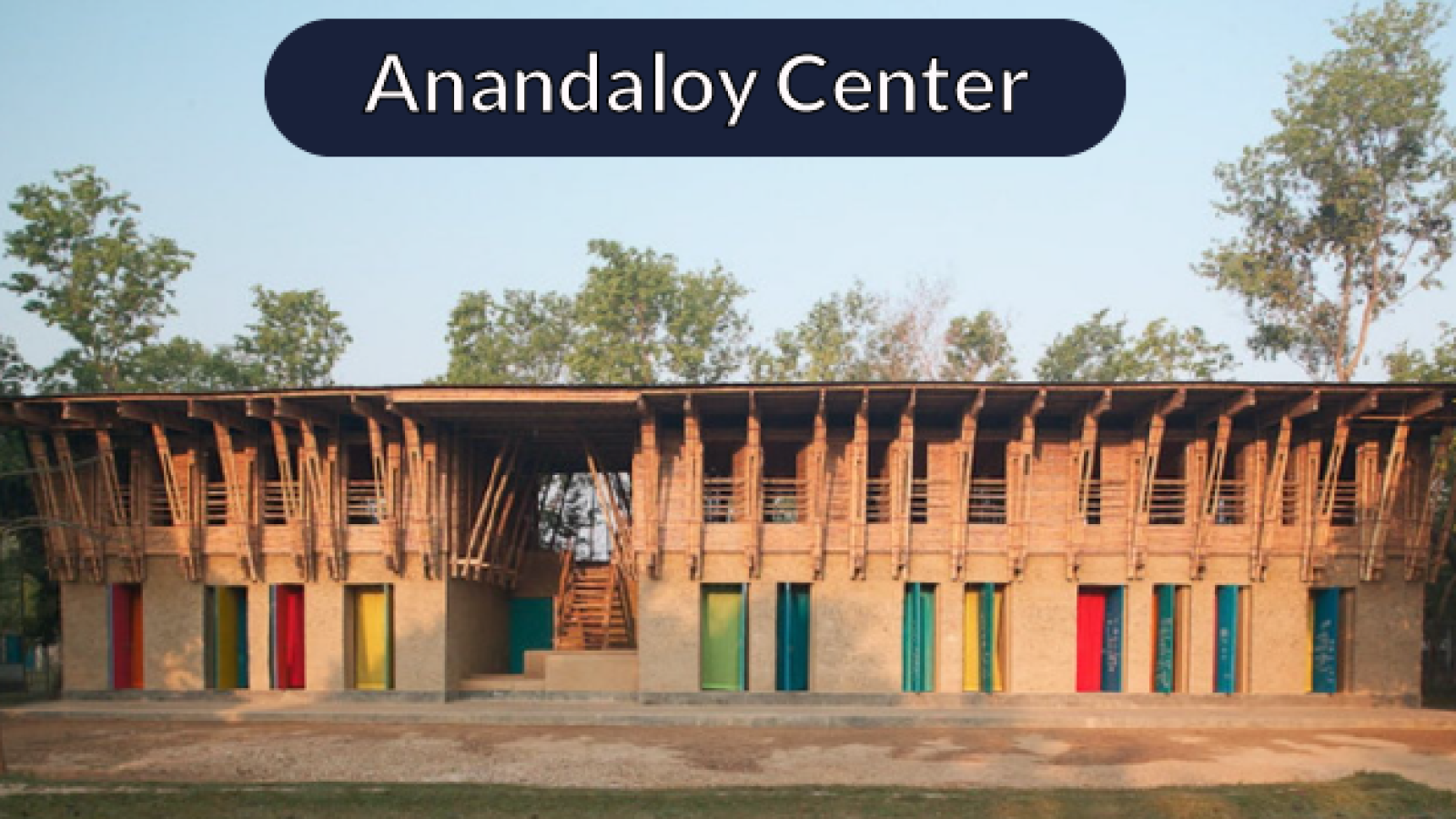In Rudrapur, a village in the Dinajpur District of northern Bangladesh, stands this mud and bamboo construction that houses a therapy center for people with disabilities and a workshop for Dipdii Textiles, a clothes-making project for local women that Anna Heringer and Veronika Lang launched with the NGO Dipshikha.
In collaboration with villagers and disabled people, the German architect explored the plasticity and beauty of mud, using a technique that needs no formwork and makes it easy to raise a winding ramp and curved walls. These strike a contrast with the surrounding rectangular volumes.
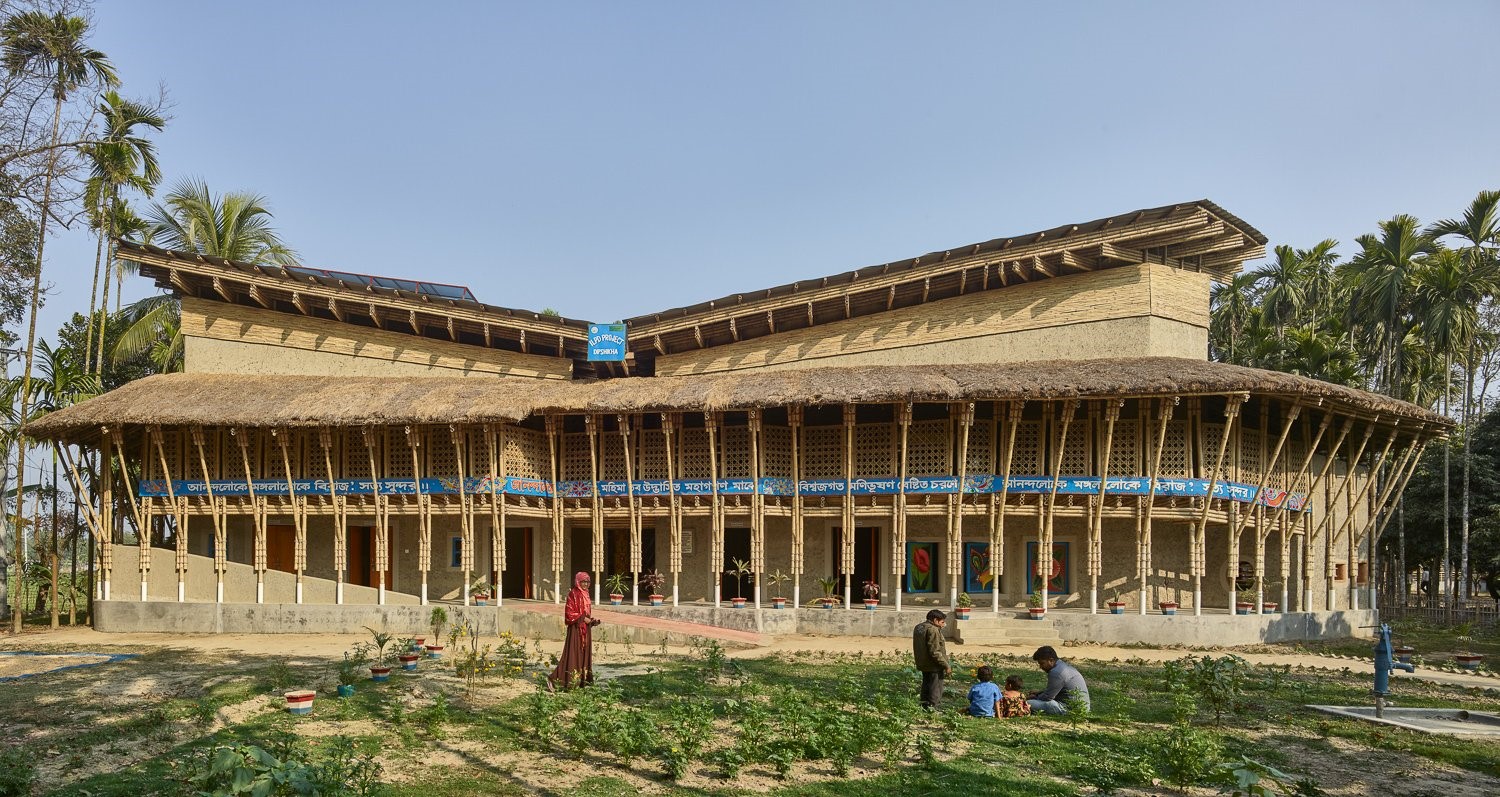
Project Brief:
Architects: Studio Anna Heringer
Area : 253 m²
Year : 2019
Photographs :Kurt Hoerbst, Stefano Mori
Lead Architect : Stefano Mori
Contractor : Montu Ram Shaw
Concept And Design : Anna Heringer
Client : Dipshikha
Sponsor : Kadoorie Foundation, Lutz & Hedda Franz Charitable Trust
Consulting : Martin Rauch, Andreas Guetling, Emmanuel Heringer
City : Rudrapur
Country : Bangladesh
The Anandaloy Building hosts a center for people with disabilities combined with a small studio for the production of fair textiles (Dipdii Textiles).
For Studio Anna Heringer, architecture is a tool to improve lives. The strategy of all of the projects no matter if in European, Asian or African context is the use of local materials + local sources of energy (including manual labor) + global know-how. Because the Anandaloy project is mainly built out of mud and bamboo from local farmers, the biggest part of the budget was invested in local crafts(wo)men. Thus, the building is much more than just a structure, it became a real catalyst for local development.
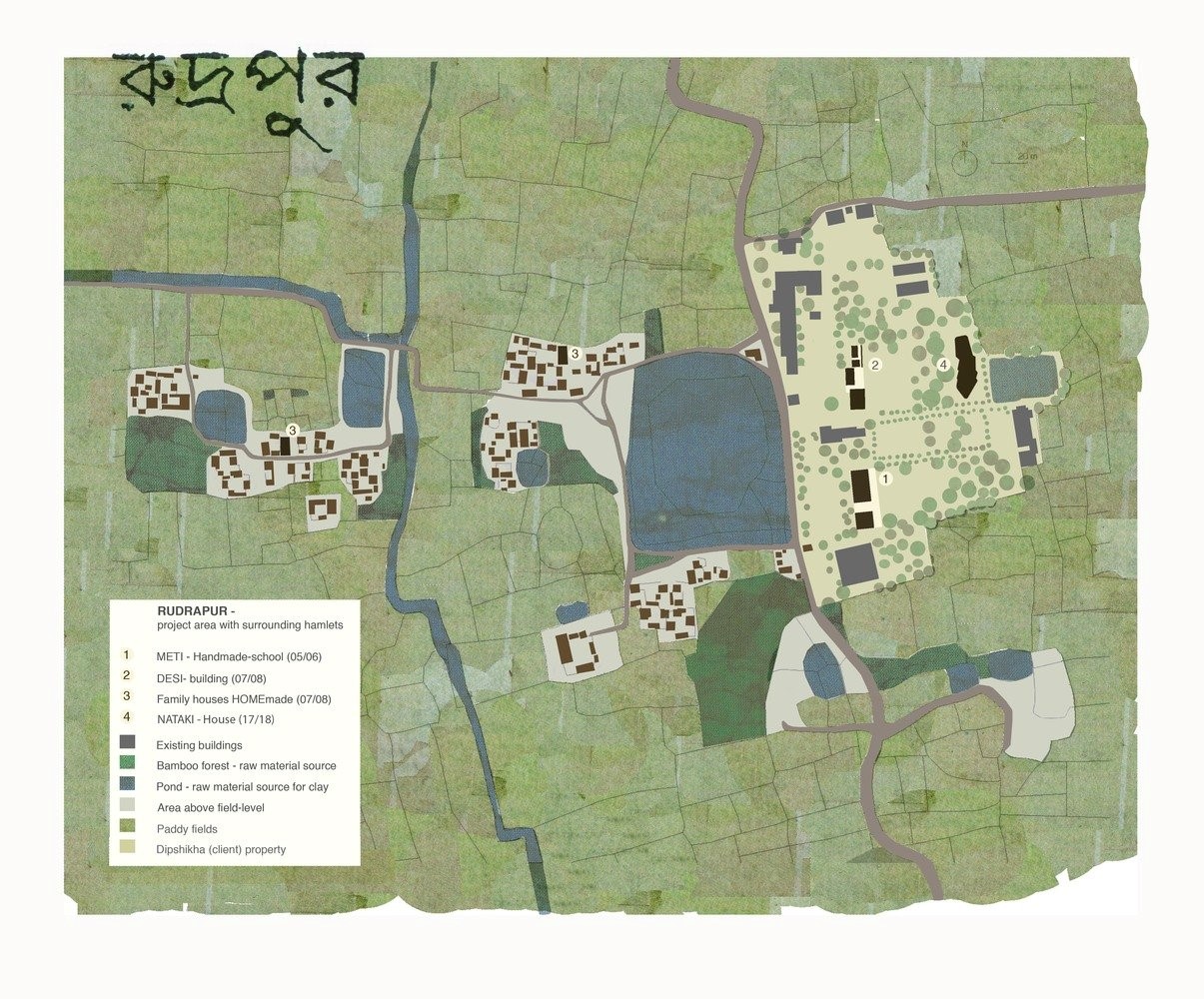
This project is the accumulation of the learning process of all the five previous projects in Rudrapur, including METI School. Unlike the other projects that were under German supervision, the site was managed by the Bangladeshi contractor, Montu Ram Shaw, and the team of mud and bamboo workers from the village, including some persons with disabilities.
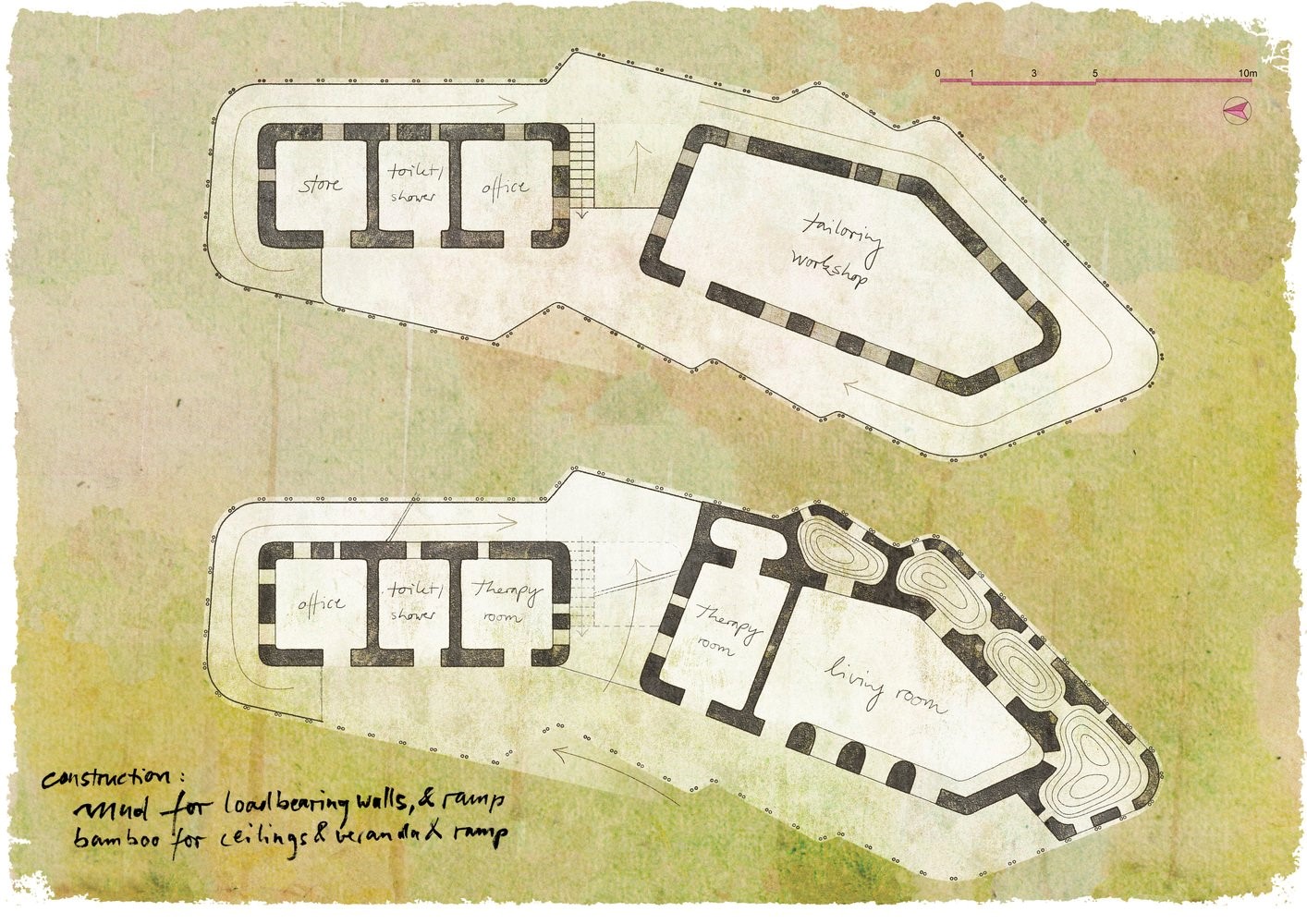
In the beginning, the building was planned as a therapy center only, but we were able to extend the building into another story, hosting Dipdii Textiles, a studio for the female tailors in the village. This part of the building’s programme is co-initiated and taken care of by Studio Anna Heringer in order to allow women to find work in their villages.
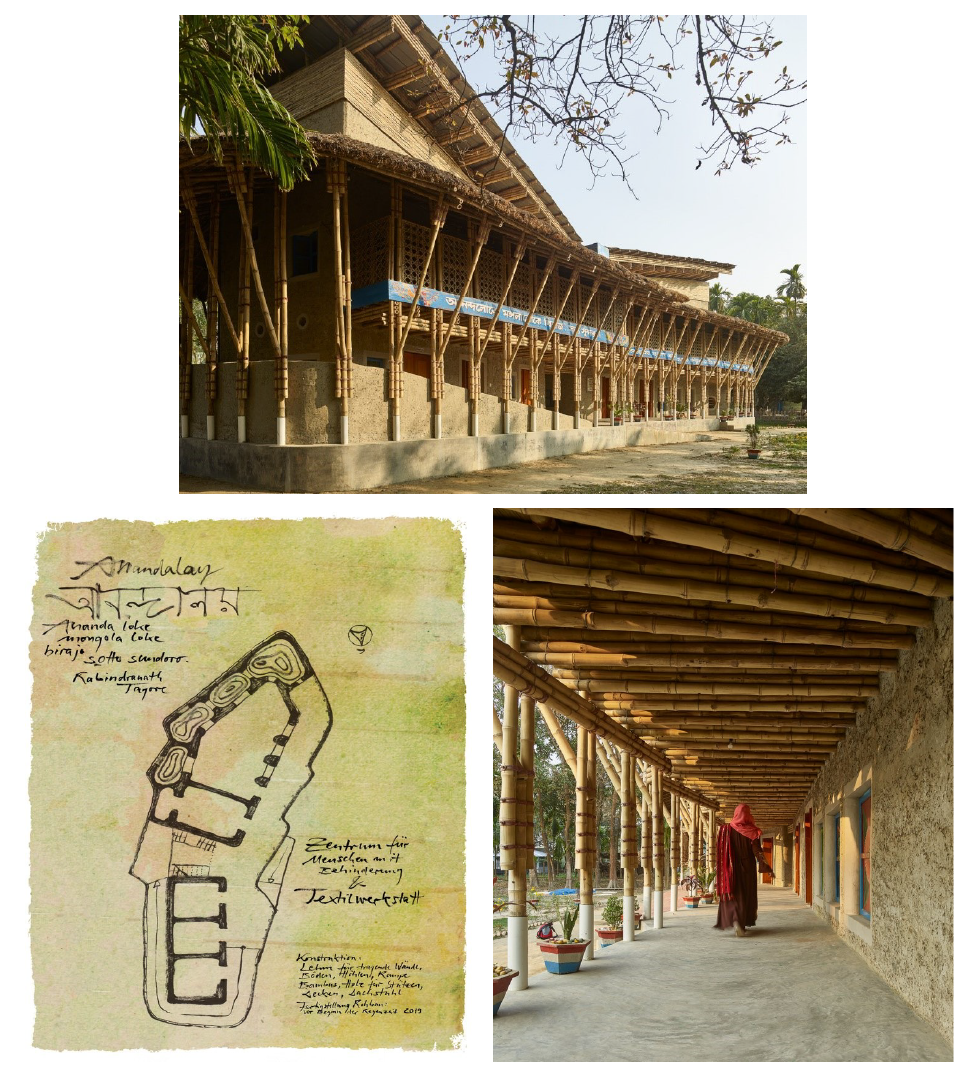
It is an effective counteract to the urban-rural migration. The concept was also not only to provide therapeutic treatment for the people with disabilities but also to provide them an opportunity to learn and work in that building and engage in the community there. Everybody wants to be needed.
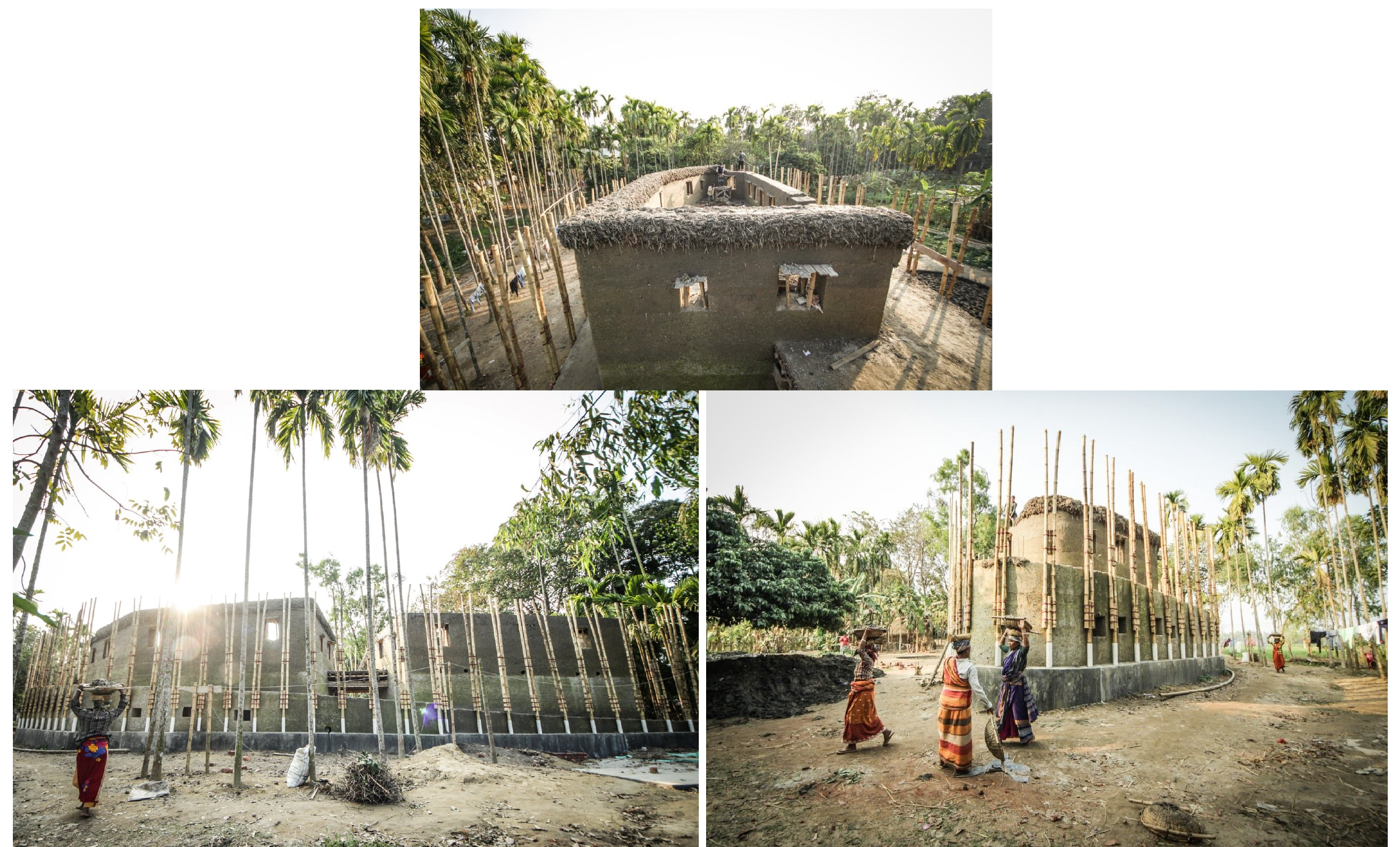
With that particular mud technique, called cob, no formwork is needed and curves are just as easy to be done than straight walls. Unlike the other buildings in that area that are erected in a rectangular layout, the Anandaloy Building breaks out of the mold. It dances in curves, the ramp winds playfully around its inner structure.
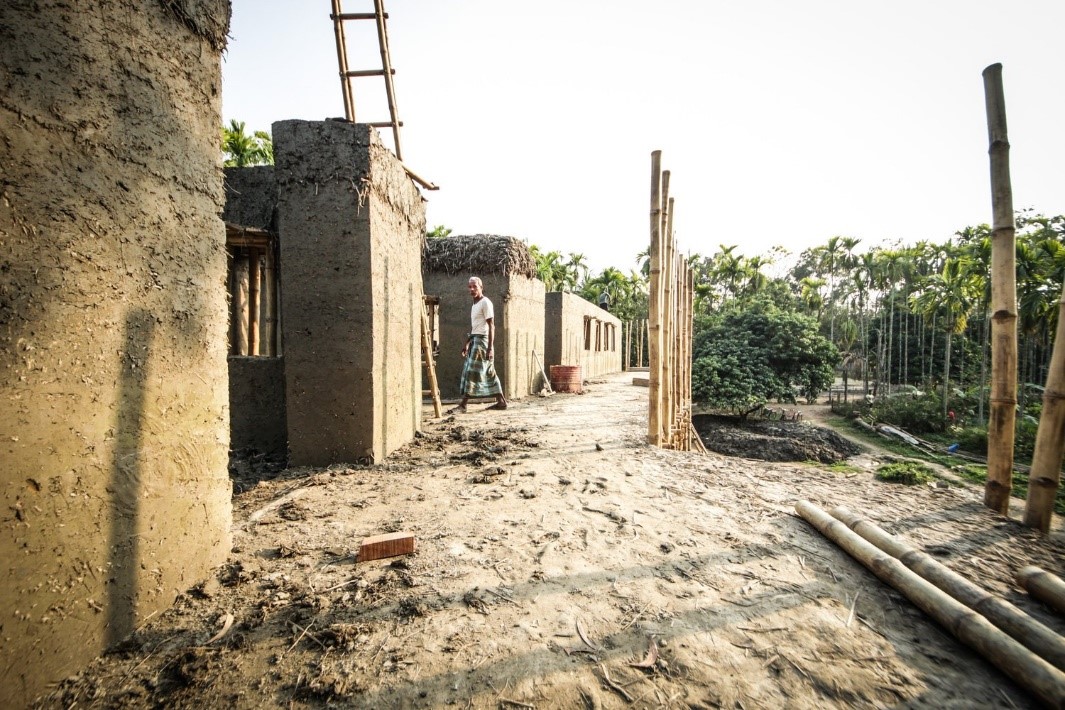
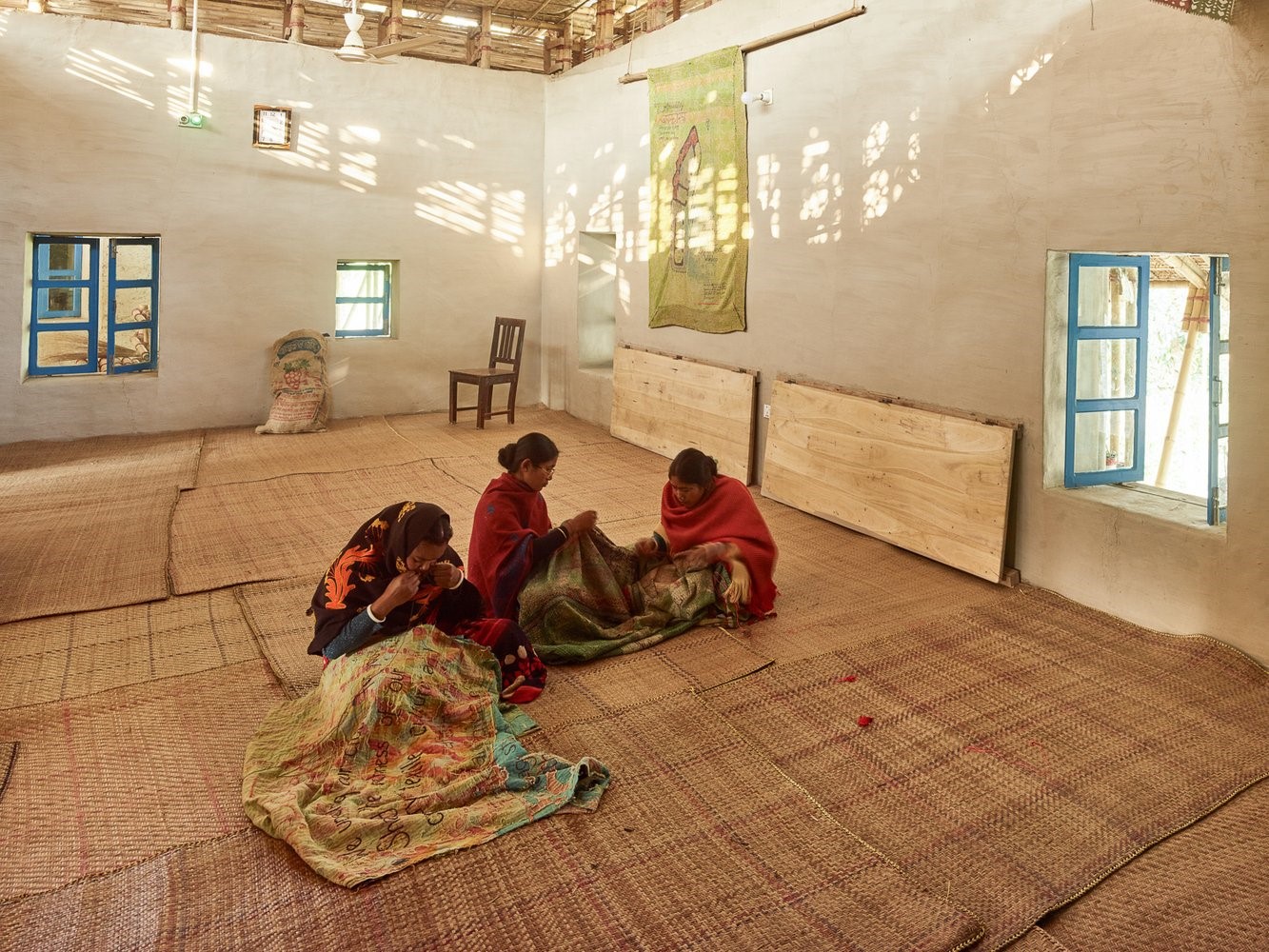
Source: Google
Shanta Islam
Instructor
AIDT/Architecture Department

